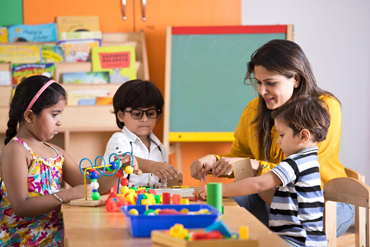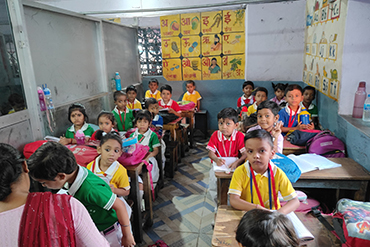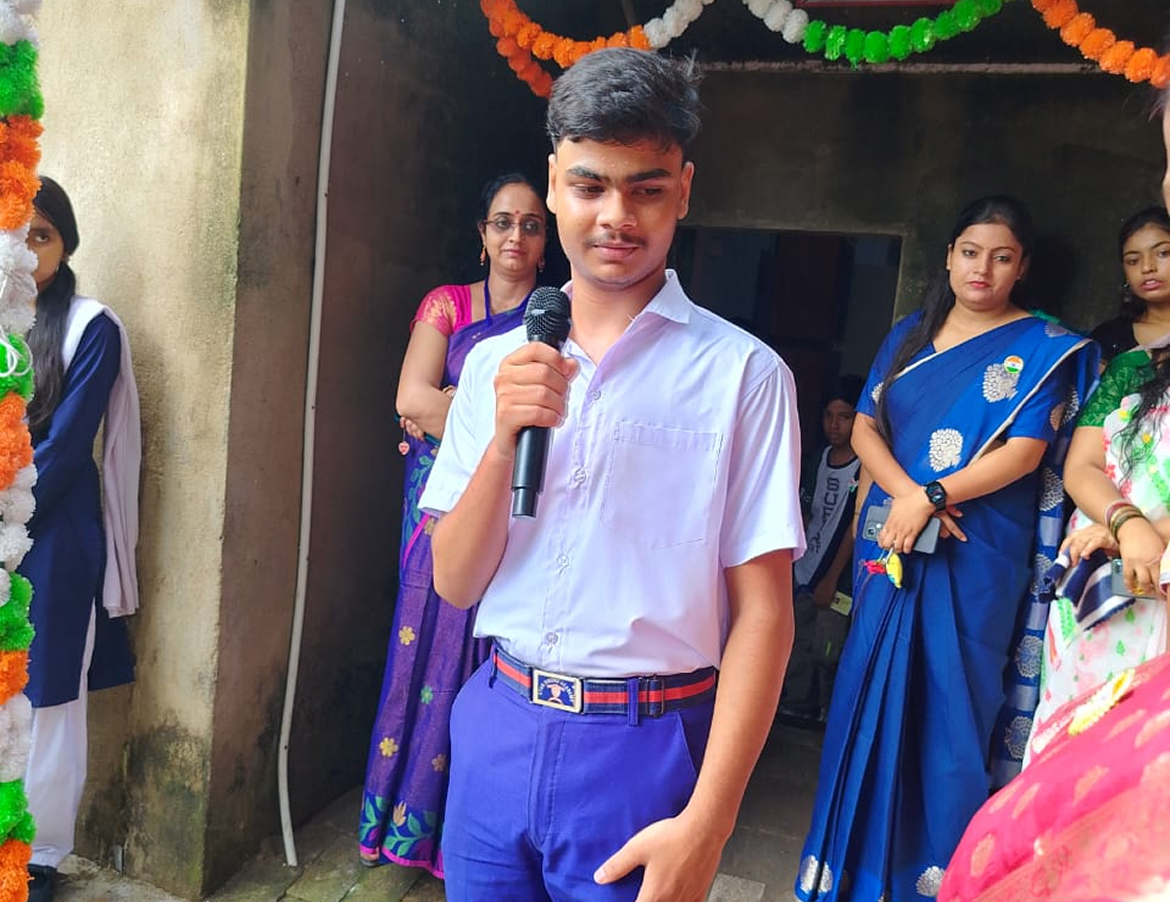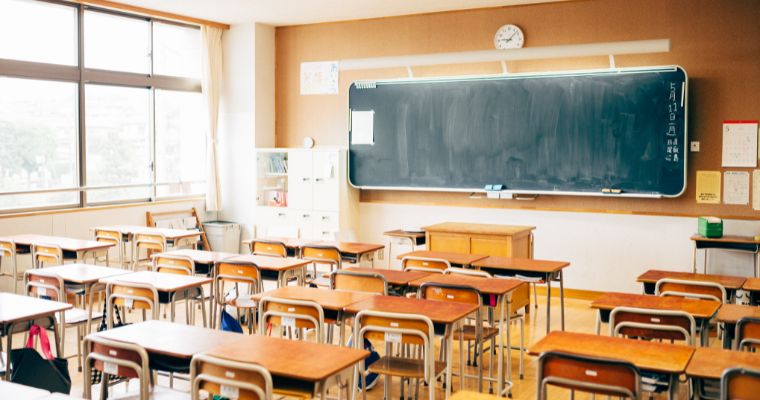Learning Spaces Designed for Excellence
At Gyan Sindhu Academy, we've created vibrant, well-equipped classrooms that inspire learning and foster intellectual growth. Our classrooms are thoughtfully designed to meet the developmental needs of students at different grade levels while maintaining a consistent standard of comfort and functionality.
Classroom Features
Smart Classrooms
Interactive digital boards and projectors in all classrooms from Grade 1 onwards to enhance learning through multimedia content.
Optimal Lighting
Ample natural light combined with LED lighting designed to reduce eye strain and create a pleasant learning environment.
Climate Control
Ceiling fans and proper ventilation ensure comfortable temperatures year-round for focused learning.
Ergonomic Furniture
Age-appropriate desks and chairs designed for proper posture and comfort during long study sessions.
Classroom Gallery
Take a visual tour of our learning spaces designed to nurture young minds:

Pre-Primary Classroom
Colorful, activity-based learning space for our youngest learners

Primary Classroom
Interactive space for Grades 1-5 with smart board technology

Middle School Classroom
Subject-specific classrooms for Grades 6-8 with demonstration areas

Activity Corners
Designated spaces within classrooms for hands-on learning activities
Age-Appropriate Design
Our classrooms are specially designed to meet the needs of students at different developmental stages:
- Pre-Primary (Nursery-KG): Bright, colorful spaces with low furniture, activity corners, and ample play areas
- Primary (Grades 1-5): Interactive learning walls, reading corners, and flexible seating arrangements
- Middle School (Grades 6-8): Subject-specific classrooms with demonstration areas and project display spaces
- All Classrooms: Safety-rounded furniture, non-slip flooring, and child-friendly storage solutions
Technology Integration
Our classrooms are equipped with modern educational technology to enhance learning:
- Smart boards with interactive learning software
- Audio systems for clear instruction delivery
- Document cameras for live demonstrations
- Wireless presentation capabilities
- Charging stations for devices (upper grades)
Safety Features
Student safety is our top priority in all classroom designs:
- Emergency exit plans clearly displayed
- First aid kits in every classroom
- Child-safe electrical outlets
- Non-toxic, washable wall paints
- Anti-slip flooring materials
- Regular safety inspections
